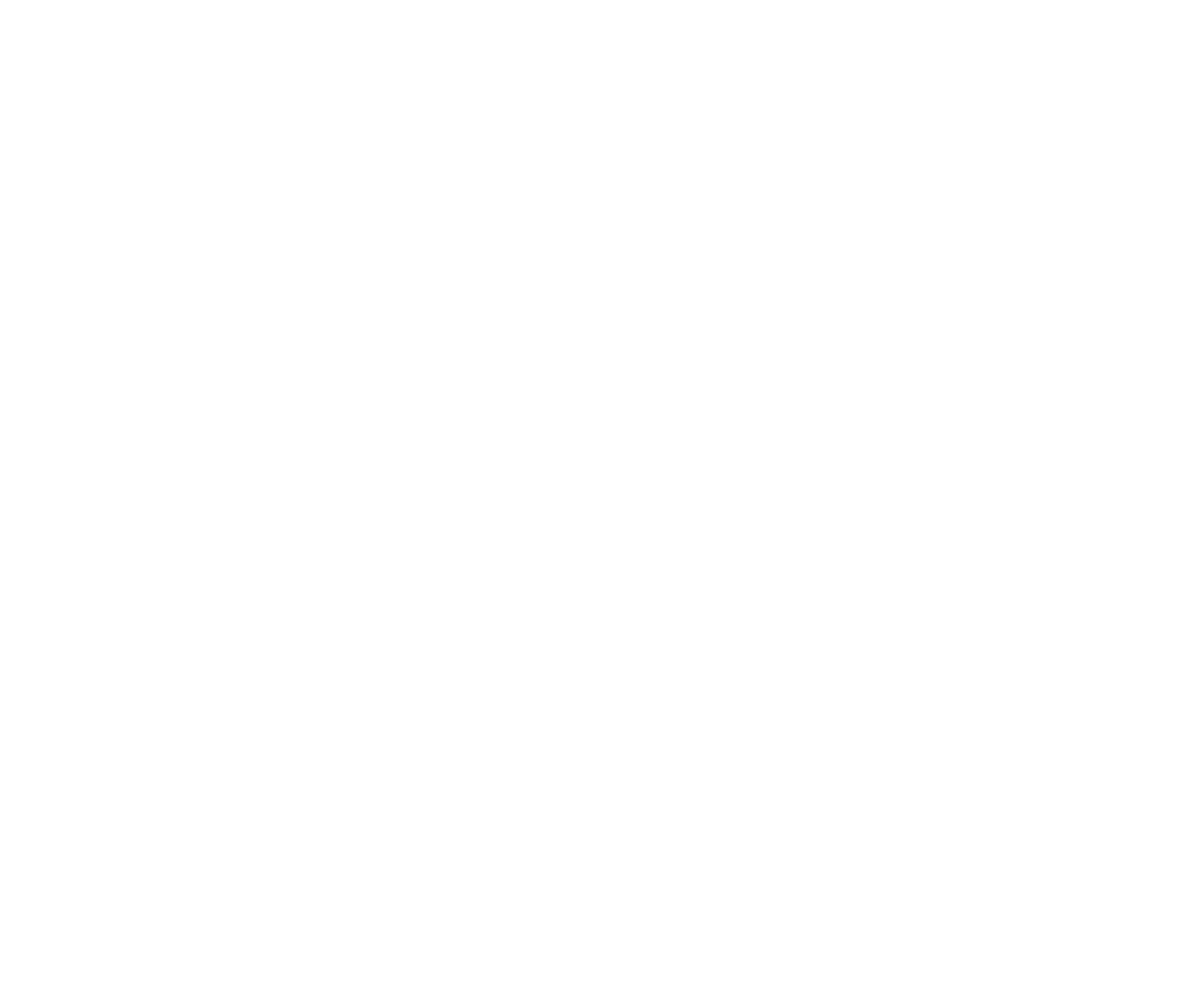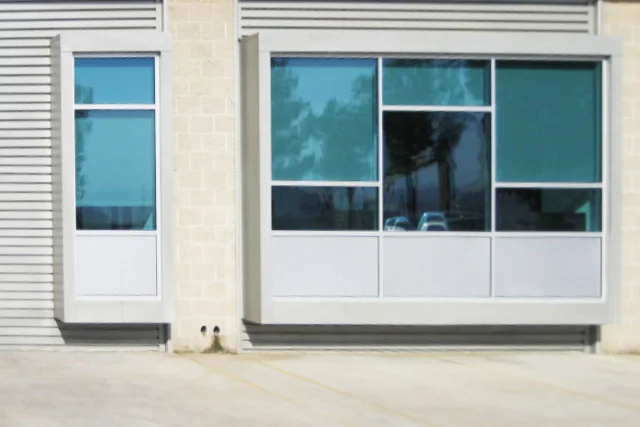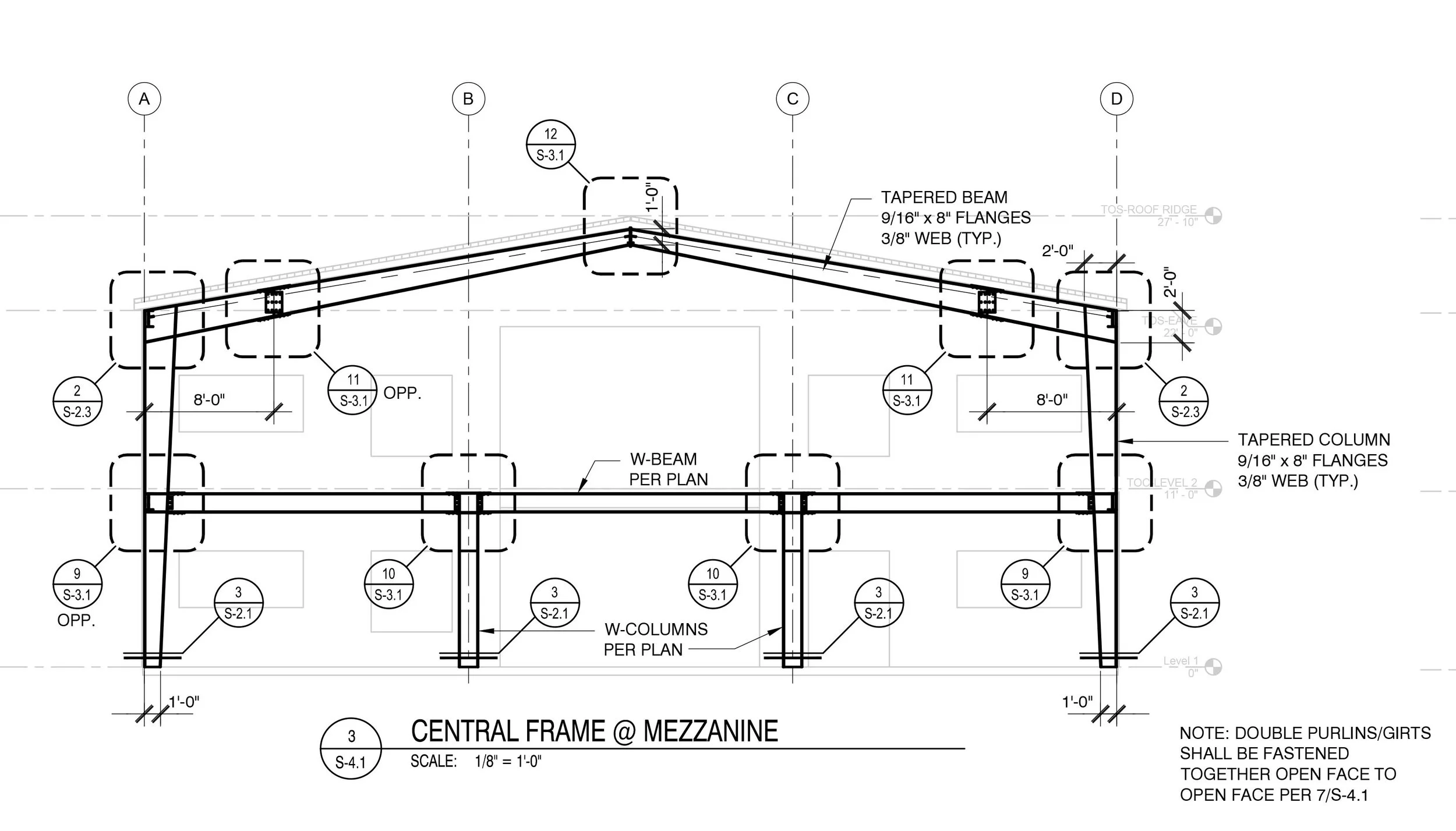PECK ARCHITECTURE | PECK STRUCTURAL | PECK CIVIL
commercial new construction
STERLING DRAFT BUILDINg, toronto, on
Scope: Sterling Block 3A is a mixed-use building development within the new
mixed-use community in the emerging Lower Junction Triangle neighborhood
in Toronto, Canada.
Project role: Architecture, Design Architect
Size: 101,558 SF (Total including Roof Terraces)
Projected completion: 2018
Go to project page
haronian medical offices, van nuys, los angeles, ca
Scope: The project is a three-story Medical office program for a single tenant use.
Project role: Structural
Size: 28,628 GSF
Year completed: 2012
Go to project page
SCE menifee SERVICE CENTER EXPANSION - building b, menifee, ca
Scope: Adaptive re-use of an existing 12,000 square foot truck garage for use as commercial office space at the Southern California Edison Menifee Service Center n Riverside County.
Project role: Architecture, Structural
Year completed: 2006
Go to project page
SCE menifee SERVICE CENTER EXPANSION - building C,
menifee, ca
Scope: 3000 square foot expansion of The Southern California Edison Service Center Pre-fabrication facility in Riverside County.
Project role: Architecture, Structural
Year completed: 2015
Go to project page
Thanksgiving Coffee
Scope: Structural plans for new two-story prefabricated structure to house offices
and coffee processing facility.
Project role: Structural
Size: 10,000 SF
Projected completion: unknown
Hollywood Thai
Scope: Site development drawings for a new single story restaurant in Hollywood.
Project role: Civil
Size: .4 Acre lot
Projected completion: 2017






