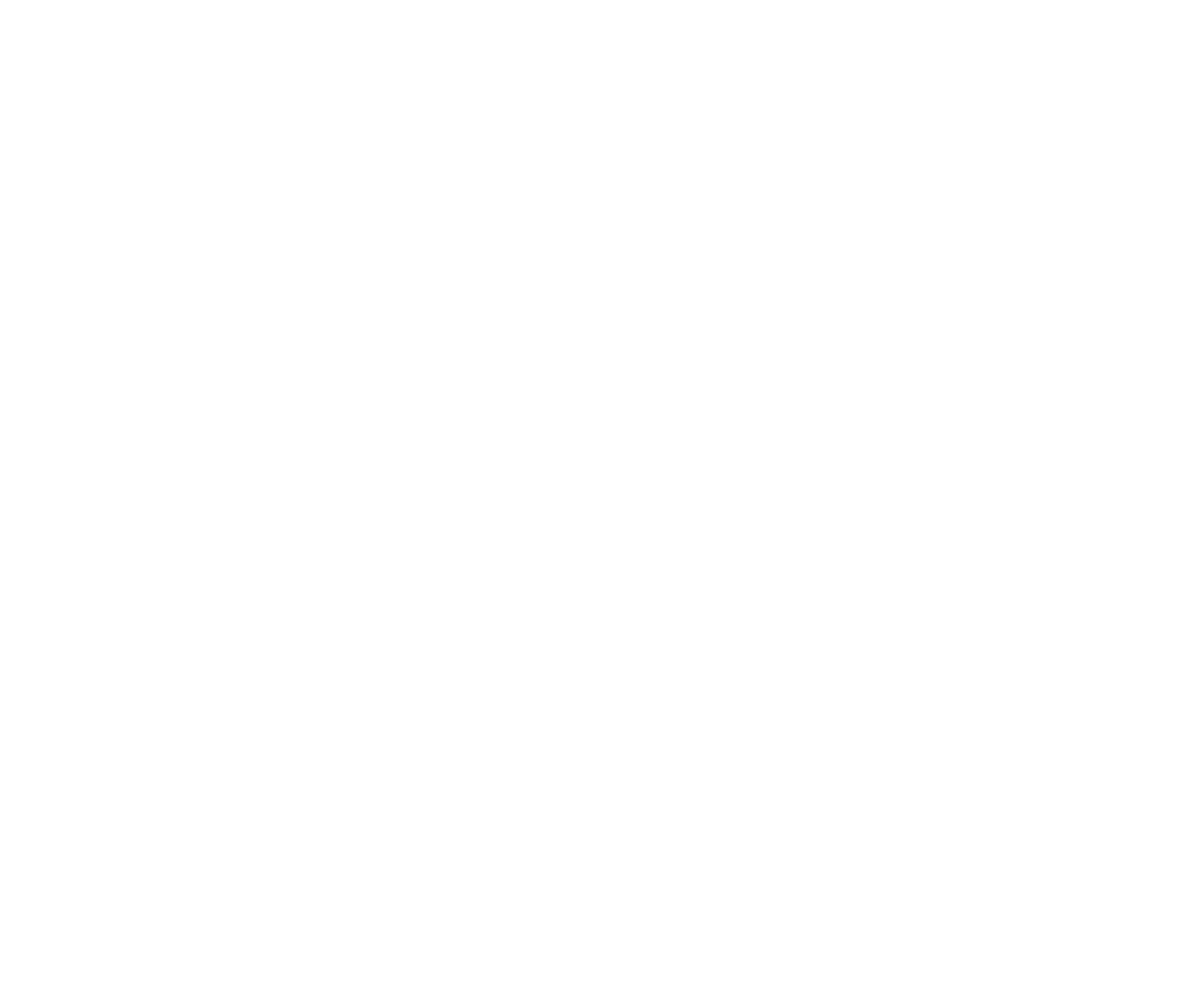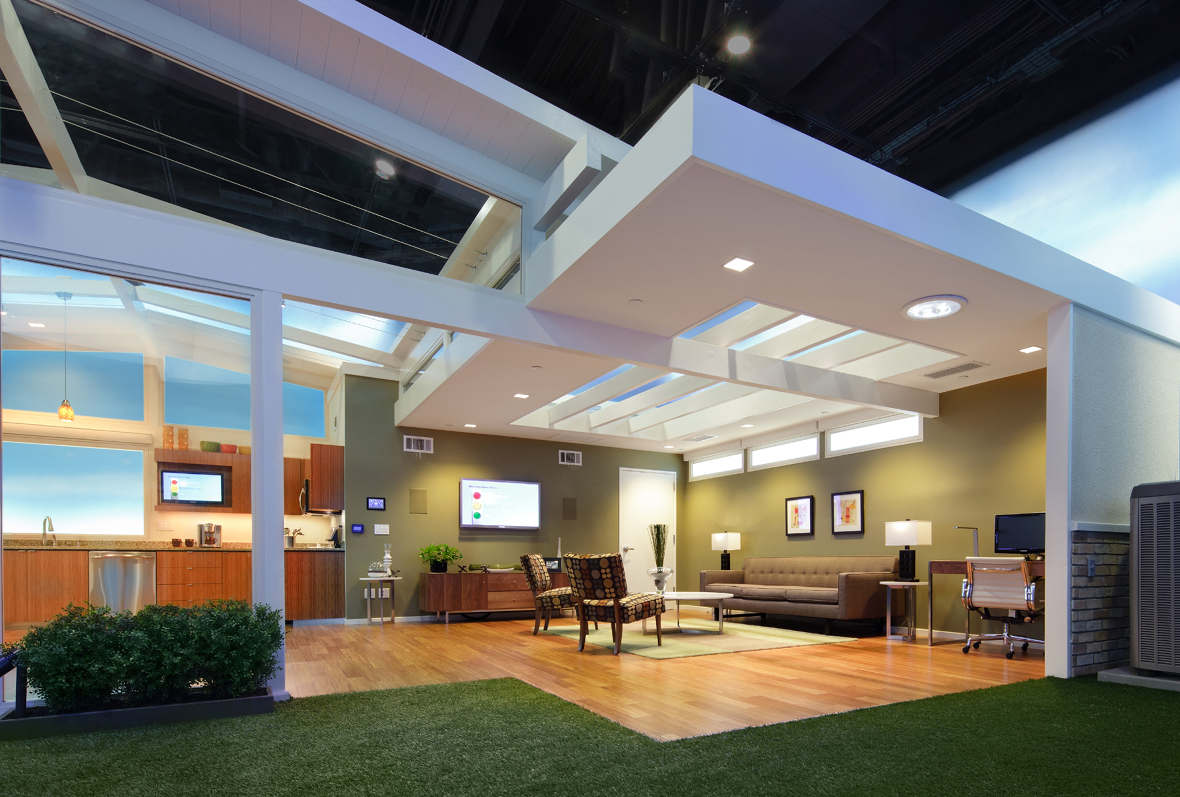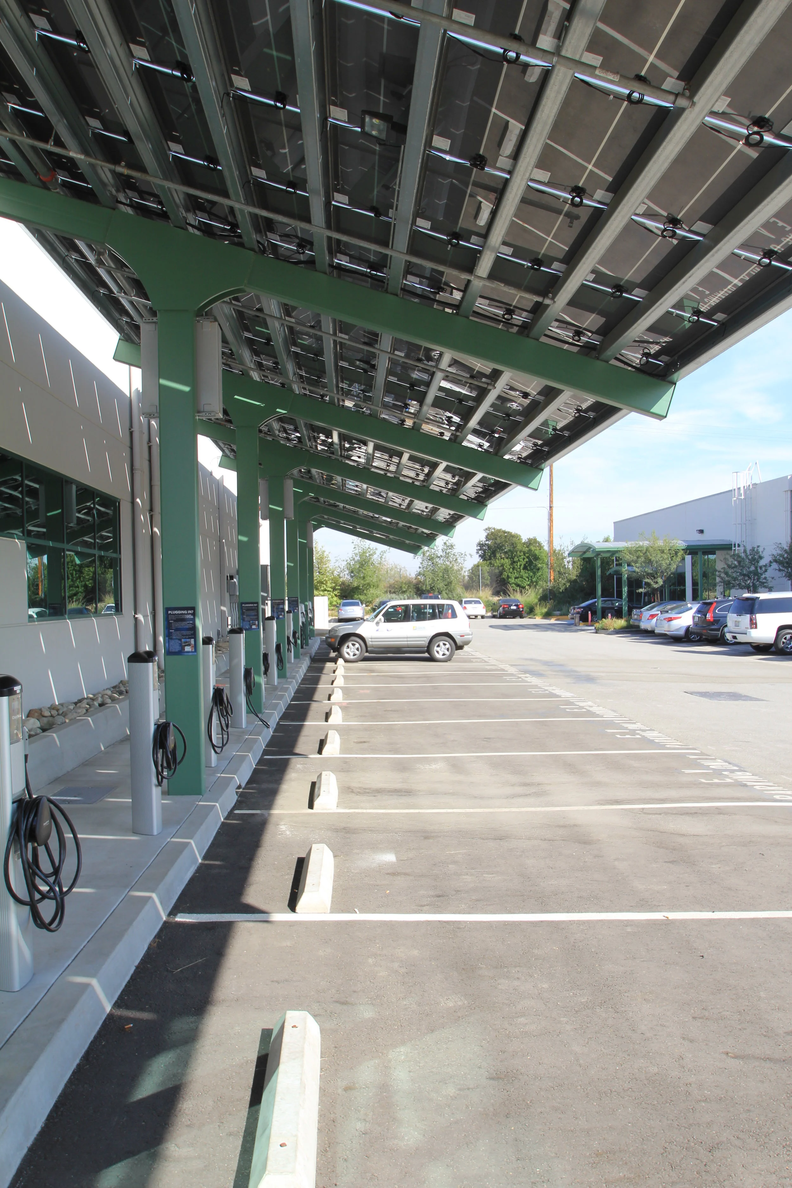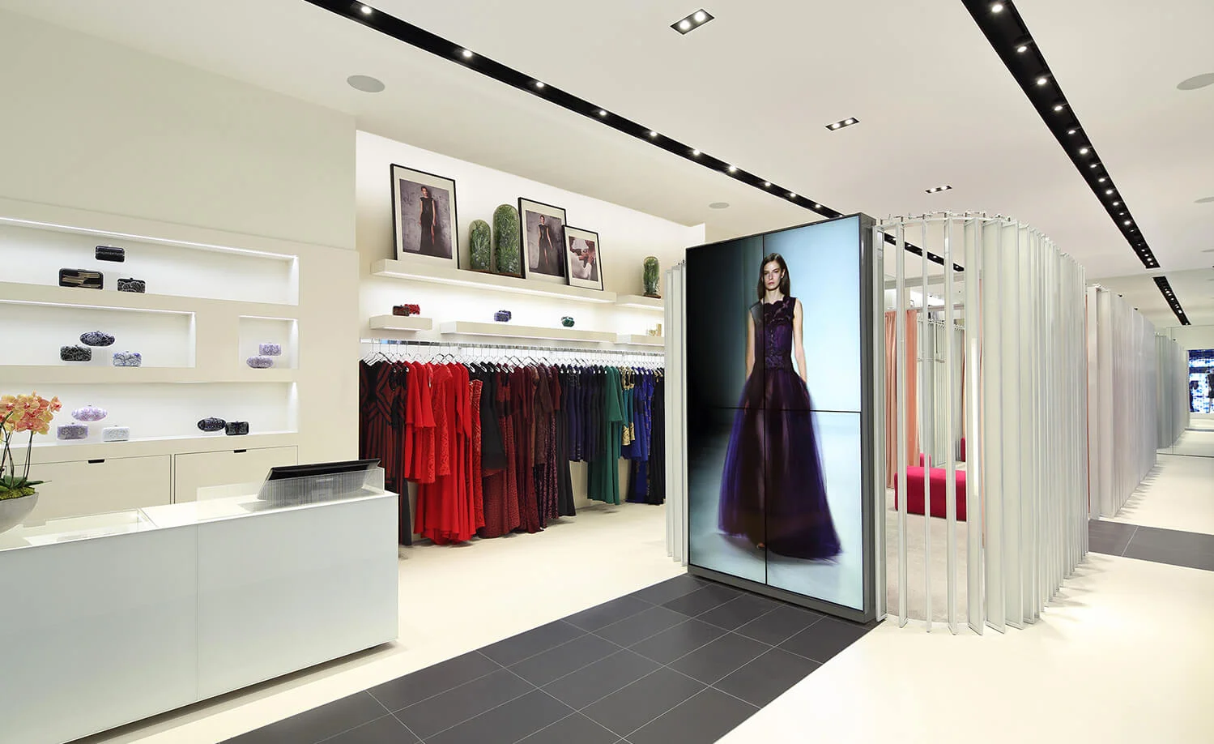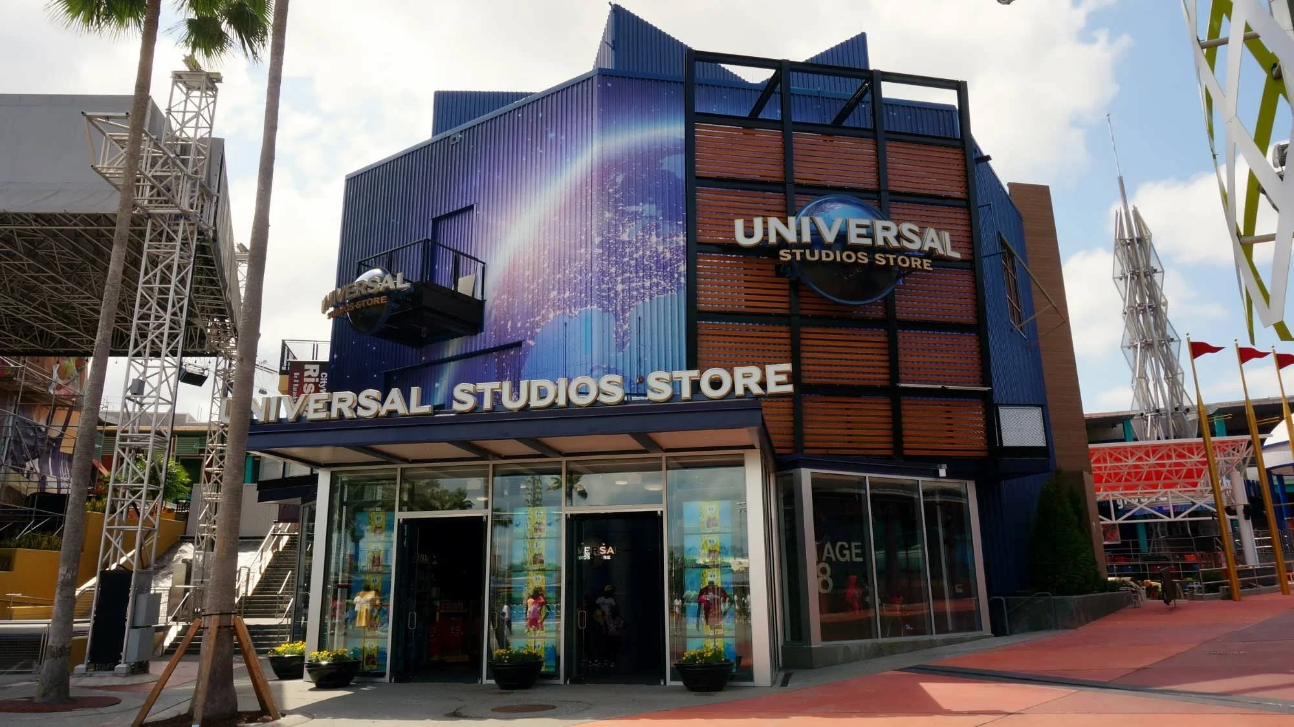PECK ARCHITECTURE | PECK STRUCTURAL | PECK CIVIL
commercial tenant improvement
ING DIRECT OFFICES, West los angeles, ca
Scope: The ING Direct Offices is an interior design project involving the creation of ING's trading floor, mortgage divisions, call center, boardroom and administrative offices. PECK STRUCTURAL designed equipment, building signage, and generator supports on multiple floors and the roof.
Project role: Architecture, Structural
Size: 60,000 SF
Year completed: 2006
Go to project page
ING DIRECT cafe, West los angeles, ca
Scope: The ING Direct Café is an interior project and collaboration between Gensler, NY, and PECK. Located on the ground floor space of the ING Direct Offices in West Los Angeles, ING Direct created their third café in the US intended to promote their internet based banking products on the west coast.
Project role: Architecture
Size: 3,145 SF
Year completed: 2003
Go to project page
sce (southern california edison) lighting laB,
irwindale, ca
Scope: Tenant improvements for Southern California Edison to develop a laboratory for evaluating lighting technologies.
Project role: Architecture
Size: 3000 SF
Year completed: 2004
SCE Energy Education Center
sce ctac (customer technology application center) CONFERENCE CENTER, irwindale, ca
Scope: PECK performed a series of tenant improvement projects for Southern California Edison's CTAC facility including their conference center which is used to deliver lectures and create displays for public education involving electrical engineering related technologies. Tenant improvements also included the Smart Energy Experience Display, the multimedia presentation room, the catering kitchen and several offices.
Project role: Architecture, Structural
Size: approx 6,000 SF
Year completed: 2005
sce ctac smart energy experience display, irwindale, ca
Scope: A display showcasing Edison's Smart Metering and Grid Resilience Program. The Experience lets users experience the future of energy efficiency including
how smart grid technologies are providing smarter, cleaner and more reliable
power to Edison's customers. Tenant improvements also included a multimedia
presentation room.
Project role: Architecture, Structural
Size: 2,341 SF
Year completed: 2010
sce ctac foodservice technology center, irwindale, ca
Scope: A laboratory designed to educate the food service industry about energy efficiency opportunities within their industry.
Project role: Architecture
Size: 3000 SF
Year completed: 2010
sce ctac Electric vehicle chargers and solar canopy, irwindale, ca
Scope: Tenant improvements involved new solar canopies on the south side of the CTAC building as a display for vehicle charging stations within parking lots.
Project role: Architecture, Structural
Size: 2800 SF
Year completed: 2010
sce go3 (general office #3), rosemead executive offices complex, rosemead, ca
Scope: Tenant improvement project on the second and third floors of a three-story precast concrete building including all new air and electrical distribution equipment, 100% reconfiguration of the offices and conference rooms and restroom remodels. We achieved LEED Gold status on this project which involved special design features, project tracking and the commissioning of various elements such as air conditioning efficiency, indoor air quality, energy efficiency, and recycling programs.
Project role: Architecture
Size: 143,000 SF
Year completed: 2007
tadashi shoji, south coast plaza, costa mesa, ca
Scope: Tenant improvement project for a retail store installation in the South Coast Plaza Mall for clothing designer, Tadashi Shoji. The changing room structure consisted of several dozen vertical panes of glass that operated by opening and closing like louvers. PECK provided engineering for the design by (M) Arch including ceiling systems and changes to the glazing and storefront systems and how those changes interfaced with the base building of the mall.
Project role: Structural
Size: 1500 SF
Year completed: 2015
tadashi shoji warehouse, Vernon, ca
Scope: PECK provided engineering for the design by (M) Arch including the repair of the original wood bow trusses in the warehouse headquarters and manufacturing building. PECK also redesigned the supports for HVAC equipment on the roof and made modifications to the existing masonry storefront.
Project role: Structural
Size: 25,000 SF
Year completed: 2002
fred segal, santa monica & melrose ave
(west hollywood) locations, ca
Scope: Tenant improvement in the Santa Monica location involving reconfiguring several interior bearing walls and providing seismic resistance where the building had been modified. PECK performed the structural work for the design by (M) Arch of an added salon on the south side of the store. PECK also completed an unexecuted structural design for their flagship store on Melrose. The design entailed an expansion into an adjacent building, so PECK made designs for a rehab and remodeling of the adjacent two-story wood structure to the west of the store on Melrose.
Project role: Structural
Size: 20,000 SF (Santa Monica location), 6000 SF (Melrose location)
Year completed: Santa Monica location improvement completed in 2002
universal studios store, citywalk, universal city, ca
Scope: Tenant improvement project involving renovations and reconfiguration of the Universal Studio Store's interior space. PECK performed structural engineering steel work for (M) Arch's design around their central rotunda.
Project role: Structural
Size: 5000 SF
Year completed: 2007
san bernadino regional office, san bernadino, ca
Scope: Prime architect for the rehabilitation of a building constructed in the 1950s including all new mechanical, electrical and plumbing systems.
Project role: Architecture
Size: 72,043 SF
Projected completion: 2018
CHARTER COMMUNICATIONS AGGREGATE, multiple locations
in CA
Scope: Provided structural engineering support for Charter Communication Data Centers in Norwalk, Big Bear, Glendale and Turlock.
Project role: Structural
Year completed: 2001
SCE menifee SERVICE CENTER EXPANSION - building A,
menifee, ca
Scope: Tenant improvements involving new conference rooms, new restrooms, reconfiguration of office space, storage additional and associated IT, electrical, lighting and finishes.
Project role: Architecture
Size: 24,500 SF
Year completed: 2009
Go to page
nardulli digital studios, Hollywood, CA
Scope: Extensive remodel of an existing two-story wood frame and steel office building on La Brea in Hollywood, CA to accommodate new digital media processing rooms and computer labs. The first phase of work was finished in 1999 (the studios opened in 2000) and PECK subsequently worked on structural for their signage in 2001 and updated plans in 2009. PECK did the structural for the building's remodel when it changed hands and became the Aids HealthCare Association Project in 2013.
Project role: Structural
Size: 12,000 SF
Year completed: 2009 - 2013
