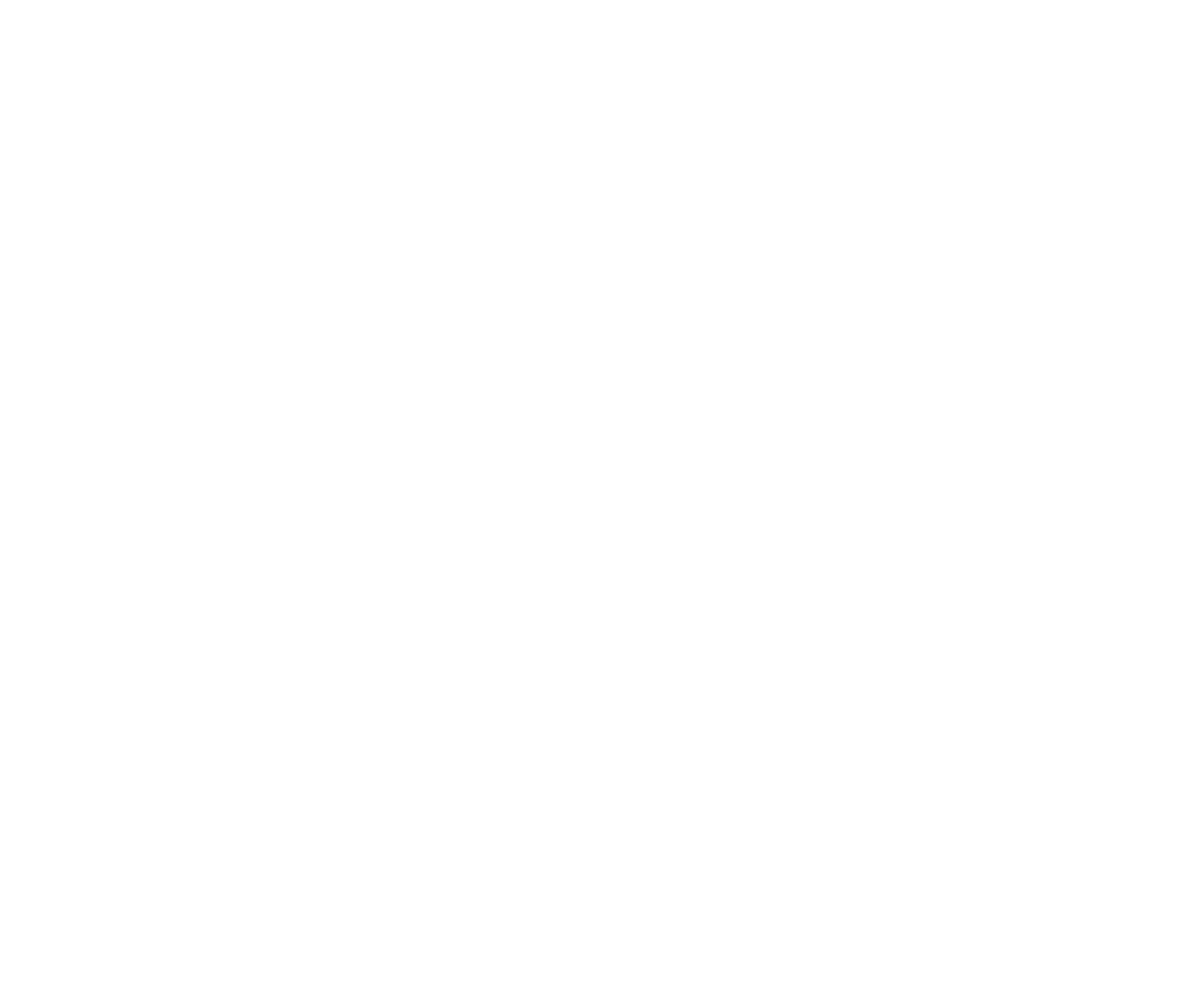PECK ARCHITECTURE | PECK STRUCTURAL | PECK CIVIL
work on INNOVATIVE & UNCOMMON structures
PECK has been privileged to contribute structural expertise to a range of uncommon and architecturally significant projects. From restoring Wallace Neff’s last surviving Bubble House in the U.S., to engineering the new Sheats Goldstein Theater addition to Club James, to working on the engineering restoration of the Fuller Dome, each project presents unique design and technical challenges. Our work in this area combines careful preservation with innovative engineering solutions, ensuring that these distinctive structures endure for future generations.
AIRFORM BUBBLE HOUSE, pasadena, ca
Scope: PECK is partnering with Space International on the structural investigation and restoration of the last remaining Wallace Neff “Bubble House” in the United States. Built in 1946 using Neff’s patented “Airform” construction method, the thin-shell concrete dome was completed in less than 48 hours as part of a post-war experiment in affordable housing. Our work includes core sampling and x-ray imaging to assess the dome’s performance after nearly 80 years and guide its preservation.
Project role: Structural
Project Completion Date: TBD
Photo by Jeff Green
sheats Goldstein Theater, Beverly crest, los angeles, CA
Scope: PECK is providing structural engineering for a new performance and screening venue to be added to Club James, part of the landmark Sheats-Goldstein Residence designed by John Lautner. Famous for its appearances in films such as The Big Lebowski, the residence is an icon of Los Angeles modernism. Working with Conner + Perry Architects, the PECK team is tasked with integrating the theater into the existing hillside complex while maintaining the seamless connection between structure, landscape, and Lautner’s original vision. The project continues the engineering legacy begun by Andrew Nasser, who has passed the baton to CMPeck.
Project role: Structural
Project Completion Date: TBD
Photo by Crystal Bridges Museum of American Art
BUCKMINSTER FULLER, FLY’S EYE DOME, BENTONVILLE, AR
Scope: The 50-Foot Fly’s Eye Dome was designed and constructed by R. Buckminster Fuller, and restored by Carlson Arts with engineering by PECK Structural. Visit our project page for details on the engineering and restoration. It has been acquired by Crystal Bridges and is on display at the Crystal Bridges Museum of American Art in Bentonville, Arkansas.
Project role: Structural
Project Completion Date: Completed 2021




